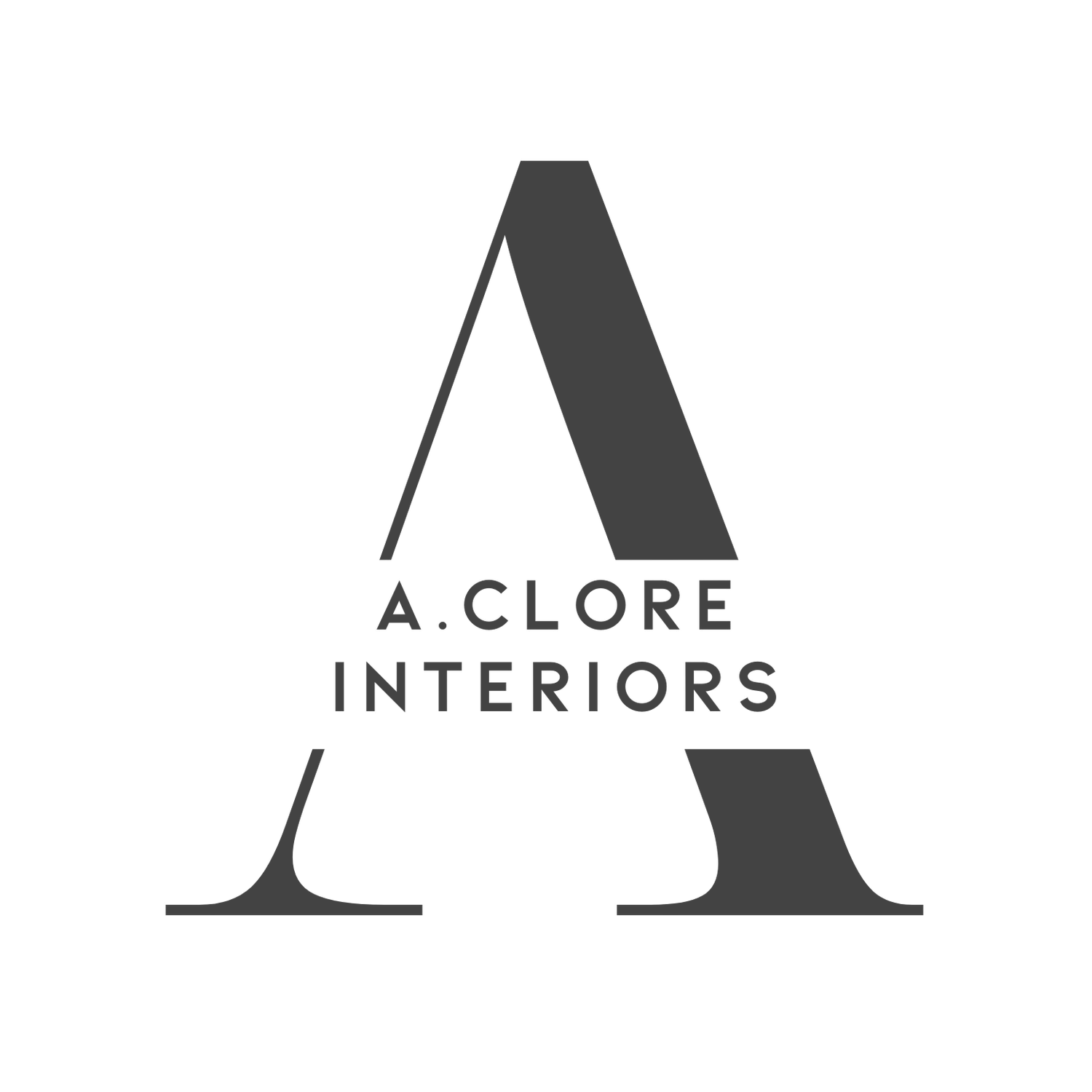Studio Make-Over | Before Pics and Vision Boards
Last week we shared with you that we are under construction, read our studio inspiration post here.
Furniture and rugs are on order and we are so excited to show you what we have come up with for the re-vamp of our studio!!
Lots of time was spent brainstorming the design concept. We ultimately want to make a space that is functional for every day business practice as well as future presentations and events. The current layout works....but we want it to be better...best!!
Here is a look at some before footage of what we are working with right now:

[before // view from front entrance]

[ before // view from foyer]

[before // view from foyer]

[before // view from sample room]
[before // view from fireplace]
[before // view from kitchen]
Like we said, it "works" - but the potential is screaming out for attention! And we are giving it!
Here is a quick sketch of what is to come:
And the vision for our studio...
// Front Room //
The main goal in this space was to provide separate workspaces for our designers to call their own! Having a space to organize their projects and thoughts that is separate from the design table is going to help with productivity!!
As designers, we are constantly evolving and adapting to what the market and consumers are saying they want. By creating a neutral palette of brown, navy and cream we have the ability to bring in the latest and greatest trends without sacrificing the overall design and vision of the studio. By mixing contemporary design elements with traditional flare, we are able to showcase "today's design" and still stay true to the history and architecture of the space.
We tied in our signature colors, pink and yellow, by incorporating it into this funky piece of Oliver Gal artwork. This is a fine art canvas print of "Marie Antoinette's Chambers".
// Back Room //
The back room is going to remain the sample room, however this space will also provide as a private office for our principal designer. After removing the large conference table and replacing it with a pub height table, this change will provide more accessibility to the sample room and give it room to grow!!
Again, using a mixture of contemporary and traditional design elements allows for the studio to showcase an eclectic vibe. Our clients will be able to see a clear vision as to the services and level of design expertise we provide.
So, now that we have shared a bit of our vision with you, tell us what you think!! Be sure to check back in a few weeks to see the final outcome!
//
Thank you for being an A.Clore Interiors Blog reader.....
Dont forget: you can find us on Facebook - "like" us to keep up with the latest and greatest!
You can always find more design inspiration on our Pinterest and Instagram pages!
Connect with us on Google+ and LinkedIn
Visit our Website for more information on what we are about and how interior design can change your life!







